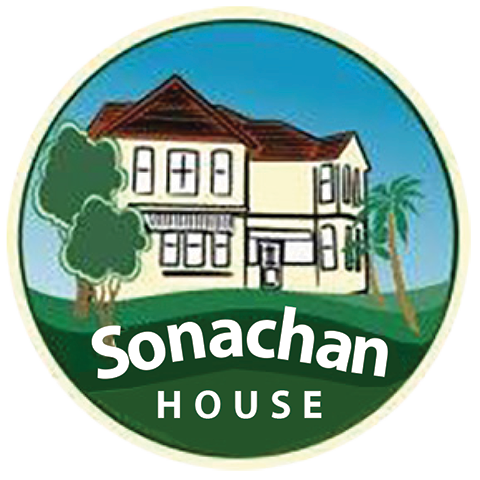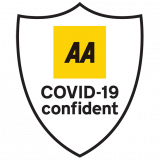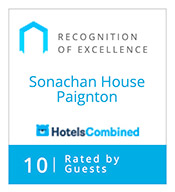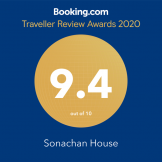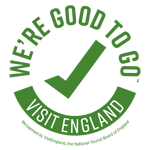Introduction
Sonachan House currently has eight letting bedrooms with more coming in 2023, from a single to a family room for five persons. We are at the top of the hill in St.Andrews Road in the quiet Roundhams area of Paignton. There is a steep drive and steps into the accommodation. Our bedrooms are on 3 floors. The doorways to our ground floor bedrooms are narrow, 71cm, and are not suitable for wheelchair users.
We aim to provide a high standard of service to all our guests and look forward to welcoming you to Sonachan House.
Pre-arrival
You can contact us by telephone or email. Please see the “contact information” section of this document for full details.
Our menus, tariffs and this access statement can be provided in large print if required. We regret we do not have facilities to prepare documents in Braille.
Our website provides some pictures of our accommodation and further information about the services we provide.
Paignton railway station is approximately ½ mile away, a 15 minute walk (parts of which are steep). A bus service, most of which are accessible, is available from the train station to “Big tree”. There is a 10 minute walk from Big tree to our accommodation, parts of which are steep.
Taxis are usually available at the station. There are several local taxi companies, some of which have accessible vehicles. We can make bookings in advance for you.
Paignton town centre is approximately ½ mile away, a 3 minute drive or 15 minute walk, parts of which are steep.
There are a number of local companies that provide hire of mobility aids. Please see the “contact information” section of this document for full details.
Radar/disabled toilets can be found throughout Torbay. Those locally are at Paignton Green, Palace Avenue, Parkside/Victoria Square and Preston North. Radar keys are available from the Tourist Information Centre.
Arrival and car parking
To ensure your accommodation is ready we ask that guests do not normally arrive before 2.00p.m. Earlier arrival may, however, be possible by prior arrangement.
On arrival at the property there is a steep tarmac drive leading to the car park at the rear of the premises. There are marked parking bays and there is room for seven cars. Please park considerately. There are no parking restrictions outside the property.
There is a slight slope from the car park at the rear of the premises to the main entrance at the front. There is one 15cm step from the drive to the concrete path in front of the property. There is a hand rail on the left of the drive up to the step in front of the property.
We offer assistance with luggage.
The drive and car park are lit at night.
The main entrance
There are 2 15cm steps up to the lobby door with a hand rail on the right. Inside the lobby there is a doorbell on the right hand side of the front door at a height of 120cm. There is 1 15cm step from the lobby into the entrance hall. The hallway is approximately 600cm long by 125cm wide. There is seating provided in the hallway.
Registration is completed in the bar area. The bar top is 106cm high. The tables have underspace of 64cm high by 49cm wide and a height of 76cm (legs on each corner).
After check in guests are shown to their rooms so they can familiarise themselves with the accommodation.
The floor surface throughout the hall and the bar is a short pile carpet.
Public areas
From the hall there is access to the guest lounge, WC, bar and through the bar up a step (20cm high) to the dining room. There is a rear exit from the dining room to the car park that has a small step.
There is an archway from the hallway at the bottom of the stairs which leads to the 2 ground floor bedrooms.
There are 15 stairs (H17 x D25 x W86cm), a landing (200 x 100cm) and 3 further stairs to the first floor. The first floor landing is L shaped (300 x 230 x 86 cm wide) which provides access to 4 bedrooms. There are a further 11 stairs (H17 x D25 x W70cm) to the second floor. The Second floor landing (220 x 88cm) gives access to 1 bedroom. There are 5 more stairs (H17 x D25 x W70 cm) to the top floor landing (200 x 72 cm) from which there is access to 2 bedrooms.
The hall, stairs and landings are all carpeted.
The accommodation is centrally heated throughout but temperatures can be adjusted in each room to suit individual requirements.
W.C.
The unisex WC is located on the ground floor at the end of the hallway, next to the entrance to the bar. The single leaf door is 63cm wide. The WC has internal measurements of 170 x 120cm. The WC is tiled with white sanitary ware. There is free floor space of 110 x 80 cm. The toilet seat height is 45cm.
Lounge
Guests are welcome to use the lounge at any time.
The single leaf glazed fire door is 76cm wide.
The lounge has 2 sofas, straight backed chairs (seat height 46cm) can be moved into there from the bar or dining room.
The room has a television with freeview and Teletext, and DVD player. The lounge has a short pile carpet. There is a large selection of books.
Bar
The single leaf glazed fire door is 76cm wide. The bar is available (to residents and their guests) all day.
Tables have under space of 64cm high and 49cm width with a height of 76cm (legs on corners).
There is a combination of seating. Upright chairs have a seat height of 46cm and benches of 50cm. All our chairs are without arms.
Natural light is limited, light being provided by dimmable wall lights and bar lights.
The bar has a short pile carpet.
We play background music in the bar and dining room.
Dining room
Access to the dining room is through the bar. There is a 20cm high step from the bar to the dining room.
There are a selection of tables which provide for an underspace height of between 63 and 65 cm and a height of between 73 and 75cm (legs on each corner).
Straight back chairs, armless, have a seat height of 46 cm.
Menus are available in large print; we will also take you through the menu and choices for the meal. By prior arrangement we are able to cater for varying dietary needs.
Lighting is mainly natural day light whilst for the evening meal light is provided by dimmable wall lights.
The dining room has a short pile carpet.
We play background music in the dining room/bar.
Laundry
Not available
Shop
Not available
Leisure facilities
Not available
Outdoor facilities
Not available
Conference and meeting rooms, banqueting, clubs and entertainment
Not available
Bedrooms
There are 8 bedrooms, 2 on the ground floor, 4 on the first floor and 2 on the top floor.
Our bedrooms are not suitable for wheelchair users.
All bedrooms are carpeted.
There are en-suite facilities in all of the bedrooms consisting of a shower, WC and hand basin.
Tea and coffee facilities are provided.
We also provide a clock radio and hairdryer.
All bedrooms have digital televisions, with remote control and Teletext.
The majority of beds are divans with a height of approximately 57cm.
Our beds are normally made with duvets (synthetic). We have a mixture of feather and synthetic pillows. Synthetic pillows are available at all times if preferred.
There is a wardrobe, chest of drawers and /or dressing table in each room.
There is a folder in each bedroom which contains further information about the accommodation.
Please see Room Schedule for approximate individual measurements.

